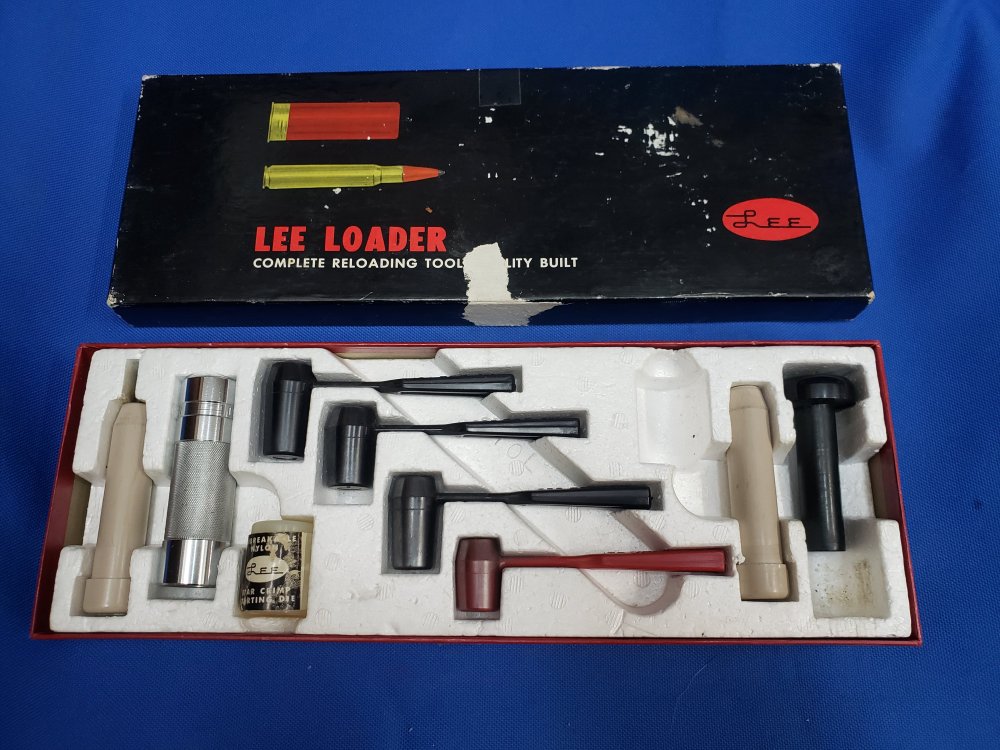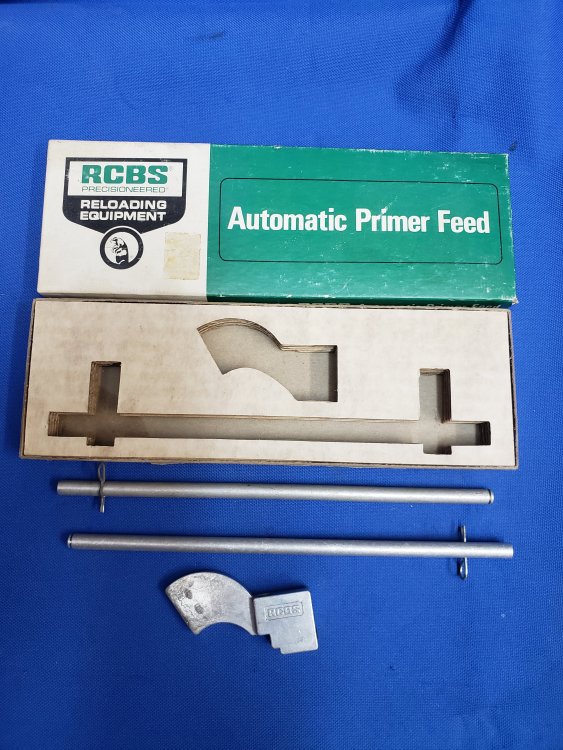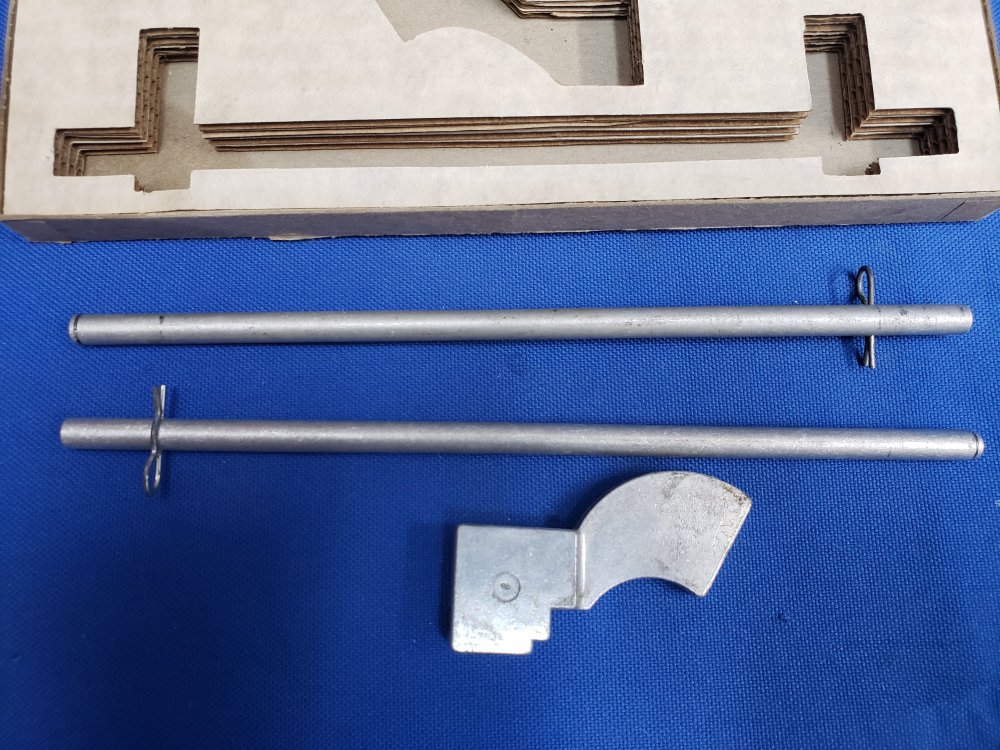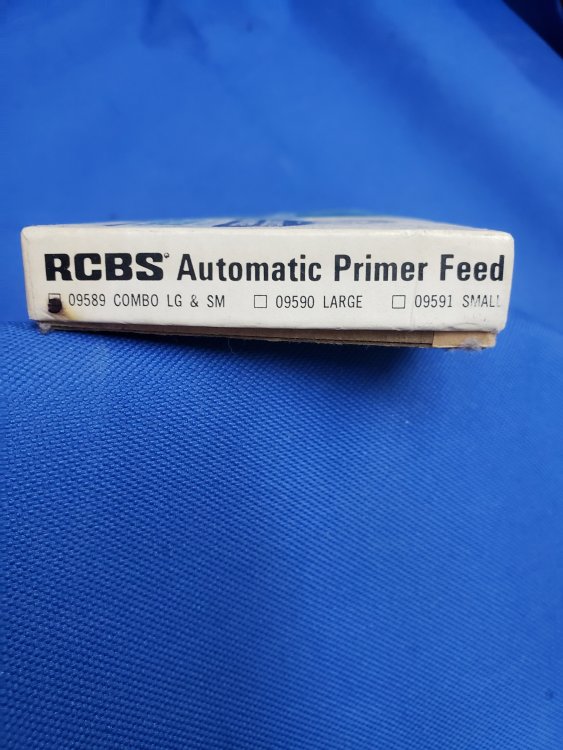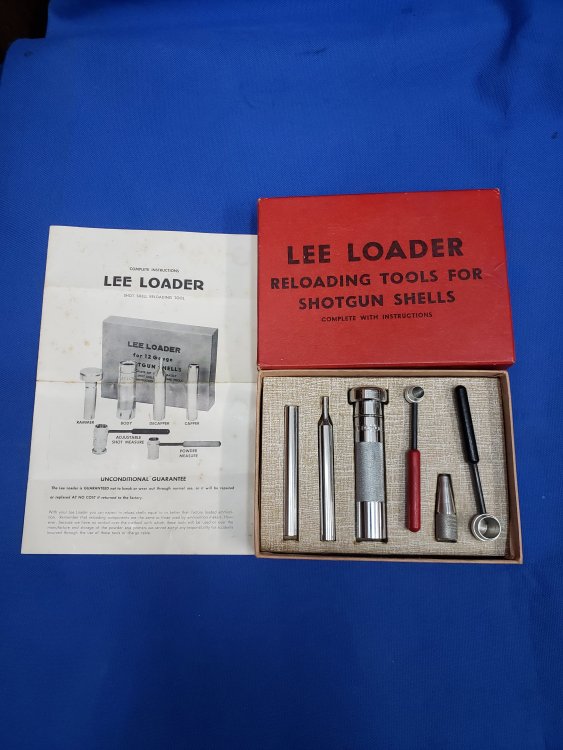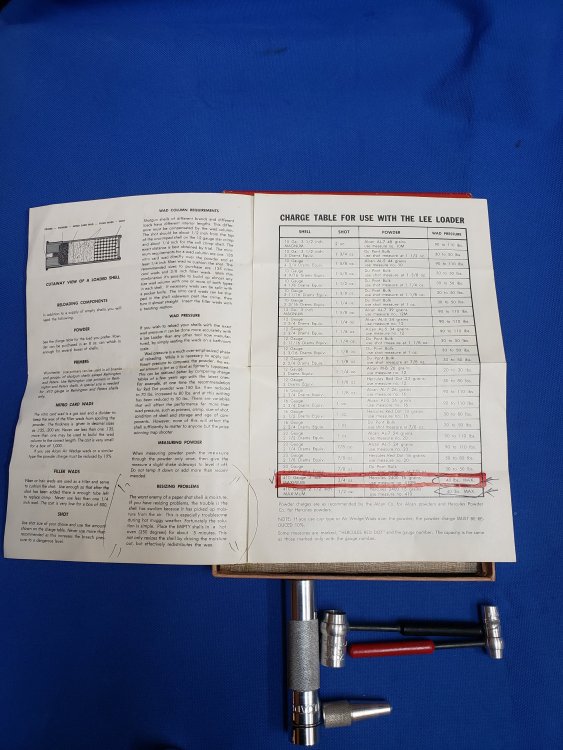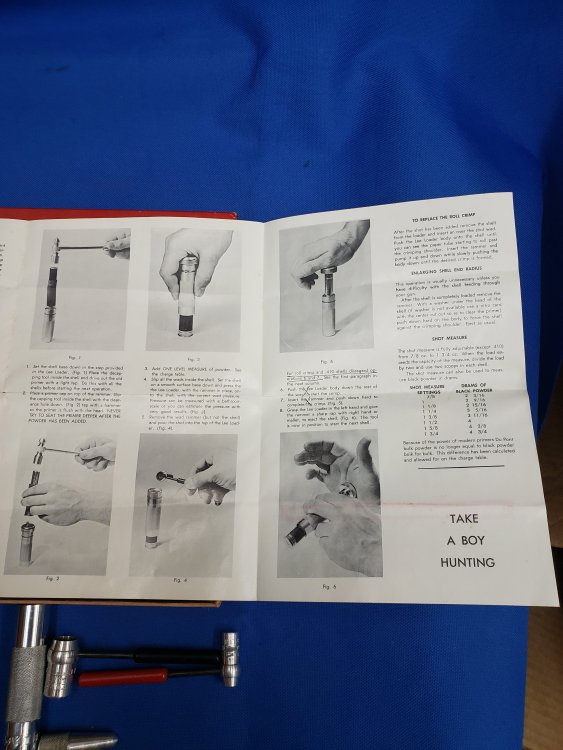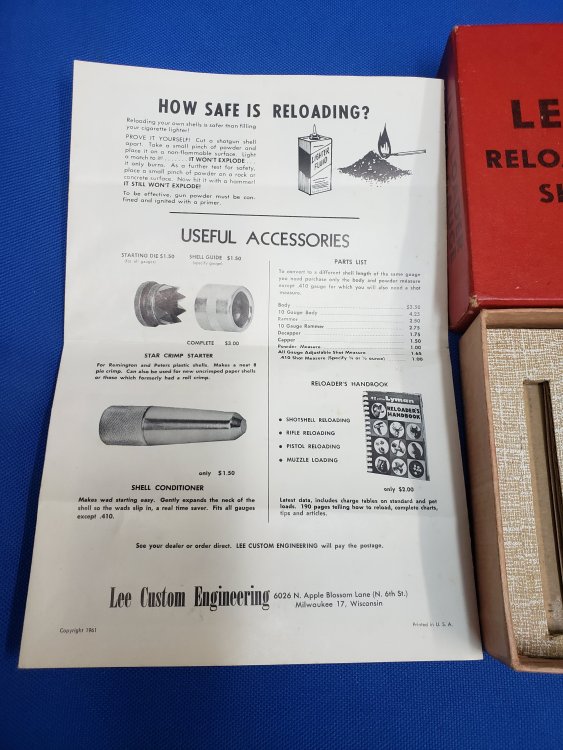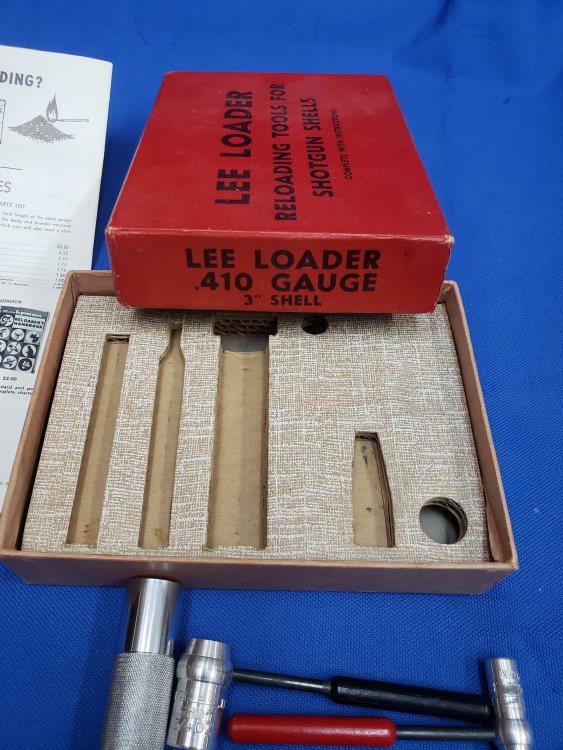
Earl Brasse, SASS #3562
Members-
Posts
1,418 -
Joined
-
Last visited
Previous Fields
-
SASS #
3562
-
SASS Affiliated Club
Arizona Cowboy Shooters Association, Rio Salado Cowboy Action Shooters member, Scandinavian Western Shooters - Ambassador & member #403
Contact Methods
-
Website URL
http://.
-
ICQ
0
Profile Information
-
Gender
Male
-
Location
Glendale, Arizona
-
Interests
Cowboy action shooting (and all the fun that goes with it), History, antiques, classic cars,
Recent Profile Visitors
Earl Brasse, SASS #3562's Achievements

SASS Wire Vet (1/1)
183
Reputation
-
F/S LEE Loader 12 gauge Set Very nice "user set" Very small chip in chrome at top as seen in pics, no 6 point crimp starter or instructions. The crimp starter shown is 8-point The set does not show any misuse or "hammering" $ 65 Shipped to you in the USA *********************************************************************************************************** IDEAL / LYMAN Bullet Mold # 429244 Keith Style .44 SWC, 245 gr. Gas Check. Really nice mold, (no light when held closed, etc) $60 shipped to you in the USA
-
F/S .45 Bullets, Commercial, Hard-Cast Lead SWC, bevel-base 255 gr. Dia is .452, Price $13 per 100 + shipping OR $12 per 100 at 10 of more + shipping (1,800 should fit in a Medium Flat Rate Box, 70 lb limit)
-
FS 455 Webley Brass SPF
Earl Brasse, SASS #3562 replied to Jeb Stuart #65654's topic in SASS Wire Classifieds
I'll take it all 455 & 450 -
FS 450 Adams Brass SPF
Earl Brasse, SASS #3562 replied to Jeb Stuart #65654's topic in SASS Wire Classifieds
I'll take it all -
For Sale: LEE .410 Loader 3" Shells Very early set, red box with wood handle dippers. Instructions 1961 date, (have handwriting in pages) & box is excellent (with a name & date 1962 on bottom). Excellent condition, use or collect. $210. Shipped to you in the USA I'm LOOKING for .228 Bullet Molds if you have any to sell or trade.
-
Found, please delete
Earl Brasse, SASS #3562 replied to Earl Brasse, SASS #3562's topic in SASS Wire Classifieds
btt







